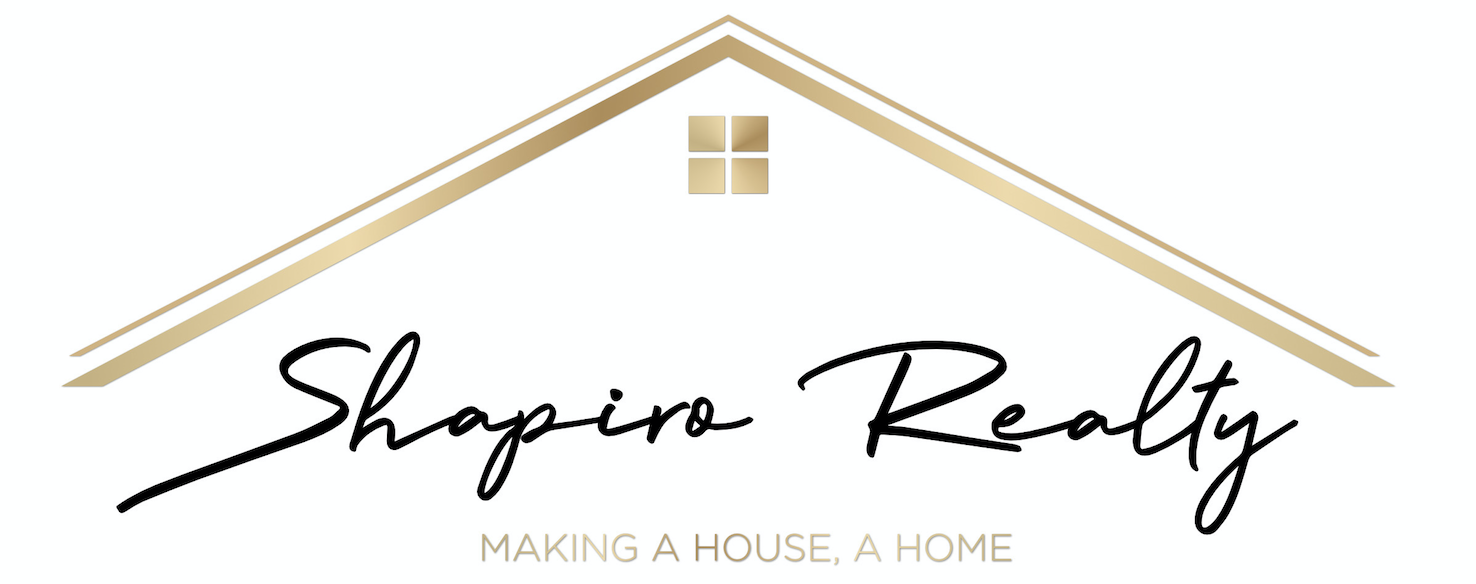Beautiful newly constructed 6/6 home with detached one car garage. Each unit has 3 bedrooms, LR/DR combo; full bath. Primary bedroom has 3/4 bath. Spray foam insulation, efficient heating & air conditioning. On demand hot water system. Oak wood flooring, ceramic bath tiles, stainless steel appliances, wood kitchen with quartz countertop. First floor has full finished basement with 3/4 bath. Short distance to shopping, restaurants and transportation.
Read more151 Burton Avenue *SOLD*
Description
Immaculate one family center hall colonial home in prestigious Princes Bay. This home features stunning stain glass windows in the formal living and dining room both with french doors hardwood flooring. Tiled eat in kitchen with sitting room - door leading to backyard, Sunken family room with wood burning brick fireplace, hardwood flooring. Master bedroom suite has custom bathroom, walk in closet. Hardwood flooring in all bedrooms. Large basement for additional bedroom, plenty of storage, cedar closet. Stamp concrete in backyard with landscaping. Sprinkler system, security system and central vac. A must see
Essential Info:
$1,025,000
Single Family Detached Home
Lot Size 60 x 123
House Size 45 x 33
Built in Garage
Intercom
Alarm System
Central Vac
Hardwood floors
Large eat in kitchen with sunroom
Gas fireplace
3 Bedrooms
2 Full baths
1 three quarter bath
1 half bath
Stamped concrete backyard
Fully landscaped
Sprinkler system
Finished basement
Cedar storage closets
City taxes $10,173
Bradford Avenue *SOLD*
Description
COMING SOON- Three six over sixes on Bradford Avenue. Close to transportation, schools, and shopping. Pictures to come soon. Estimated complete date Winter 2018.
Essential Info:
Price: $1,100,000
Two family
Finished basement
Three bedrooms (per side)
One full bathroom (per side)
One half bathroom (per side)
One three quarter bath (per side)
Living room/dining room combination
Property Size: 40 x 100
House Size: 25 x 50
Central air
Hot water baseboard heating
Spray foam insulation
City Sewer
Taxes TBD
Hi Efficiency tankless hot water heater
Hardwood floors
Detached garage
Finished basement
32 Bogota Street *SOLD*
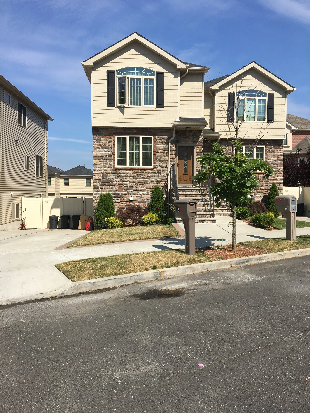
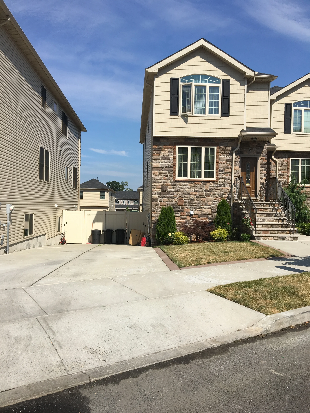
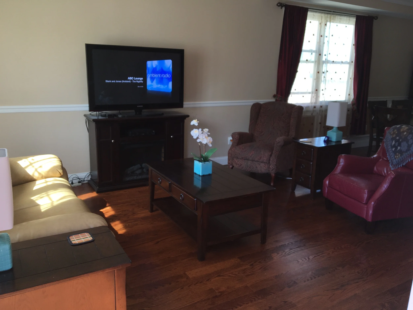
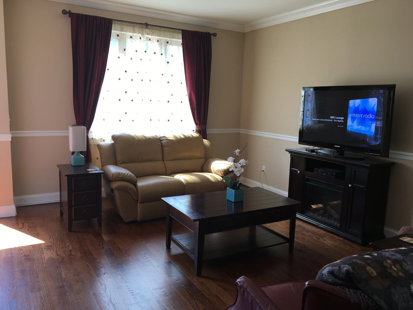
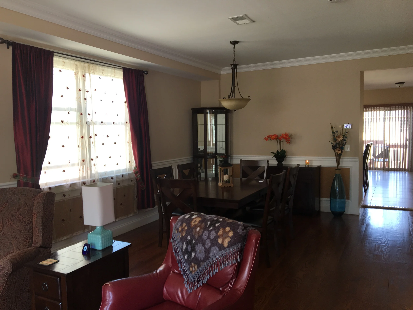
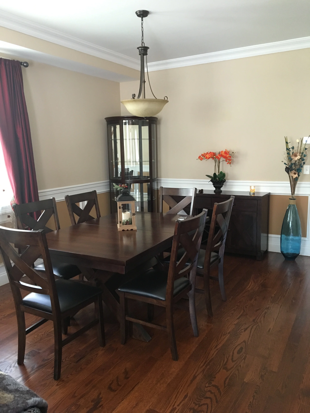
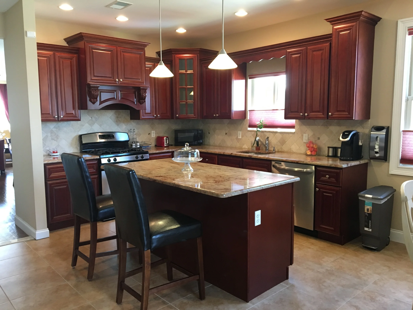

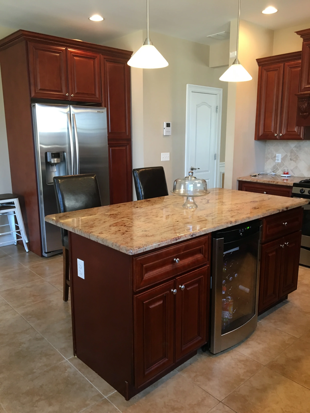


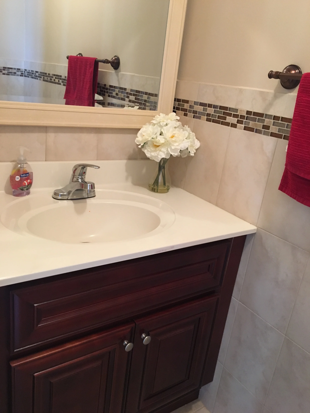
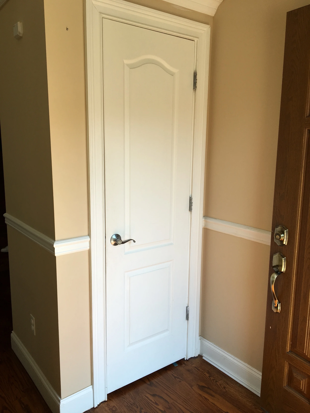
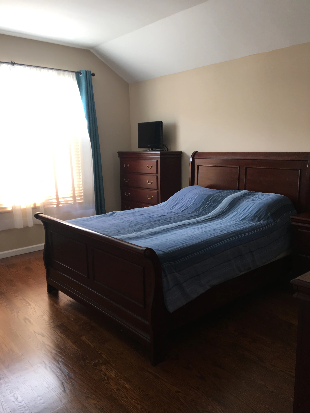

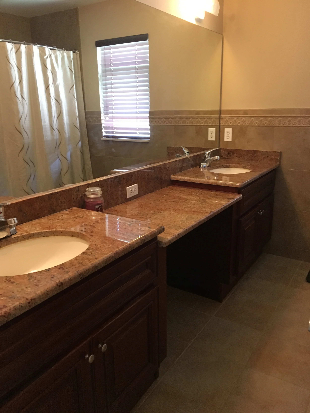

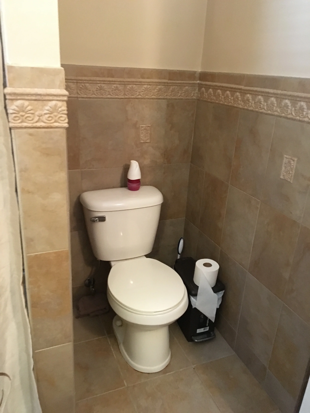
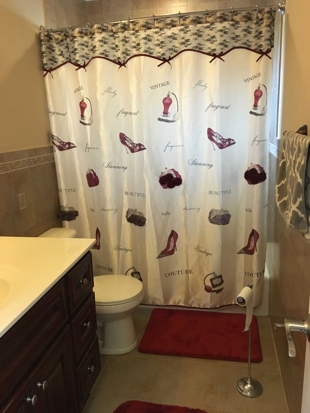
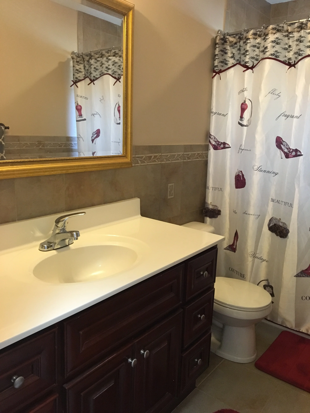
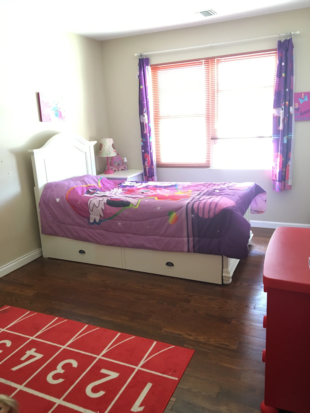
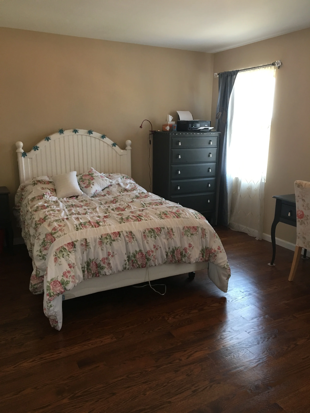
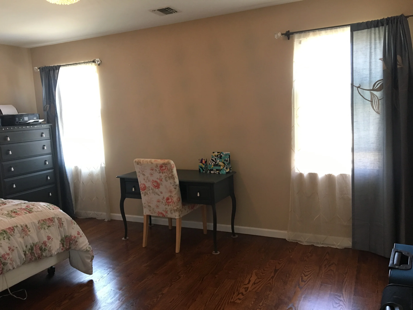
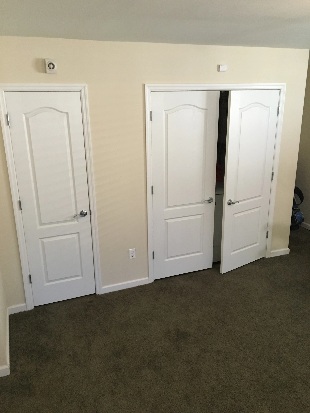

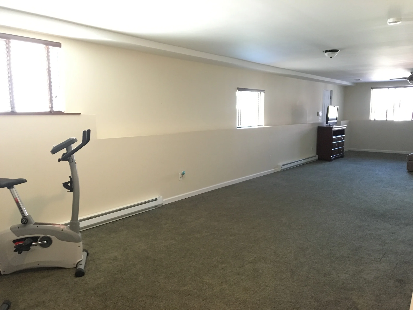
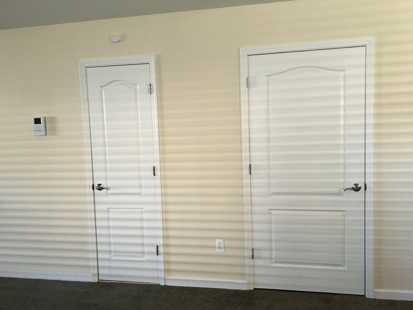
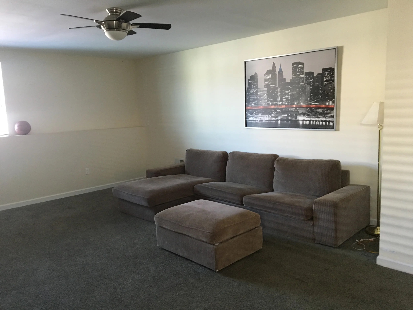

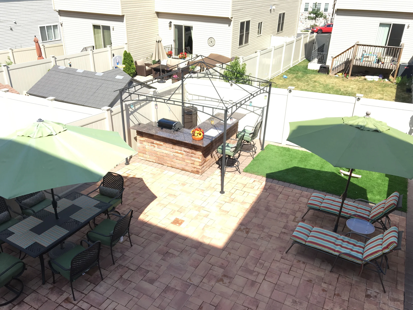
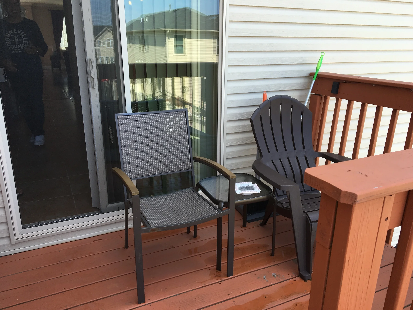
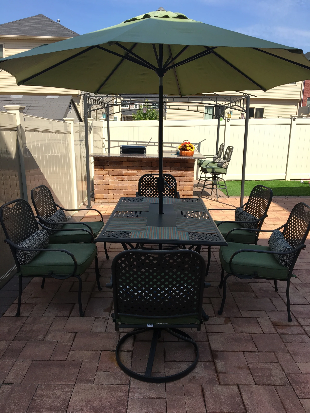




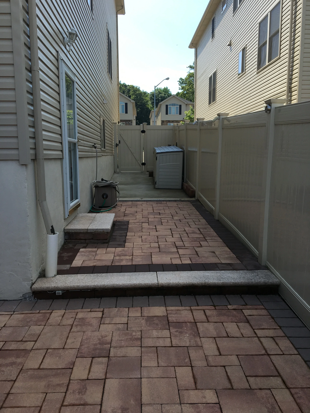
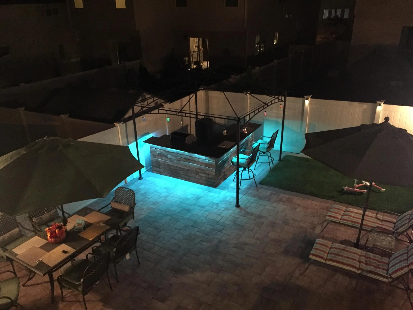
Description
Beautiful oversized semi attached home in excellent condition within close distance to Latourette park and golf course. Crown and chair rail moulding, stainless steel stove, dishwasher, refrigerator and wine refrigerator. Alarm and camera system, honeywell digital climate control, tankless hot water heater, washer and dryer. Backyard finished with pavers, bar with granite top, LED lights and built in Weber grill. All indoor and outdoor furniture included. Conveniently located to shopping, recreation, schools, and public transportation. A must see!
Essential Info:
Price: $659,000
One family
Basement has side entrance to backyard
Three bedrooms
Two full bathrooms
Two half bathrooms
Living room/dining room combination
Property Size: 25 x 126
House Size: 17 x 54
Central air
Forced air heat with additional electric baseboard in basement
City Sewer
Taxes $5,600
Hi Efficiency tankless hot water heater
Anderson windows
Sliders leading to back deck
6 Brighton Street *SOLD*

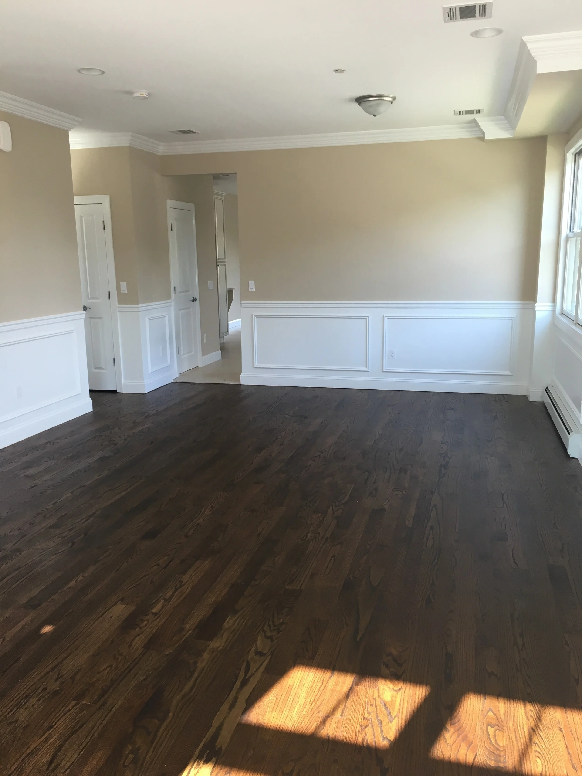
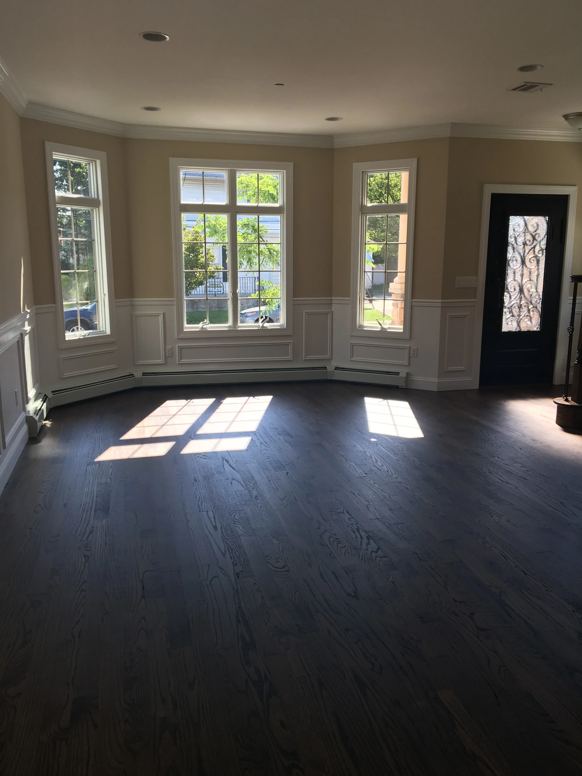




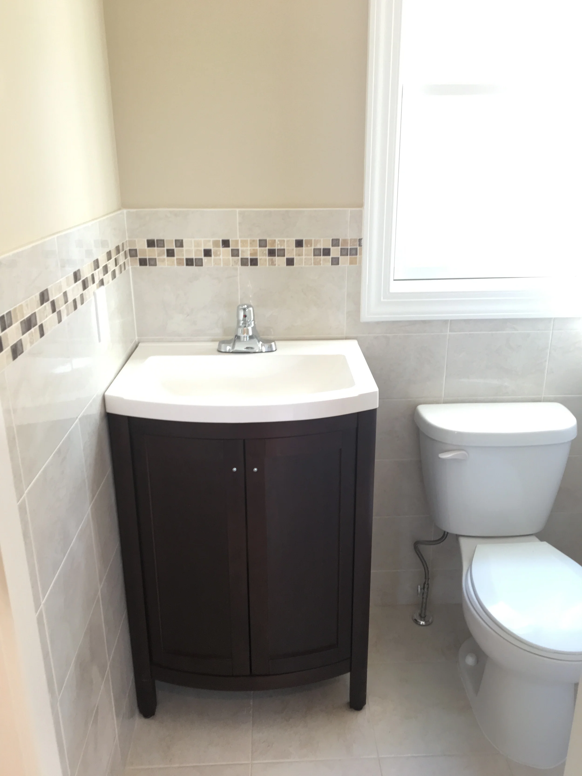
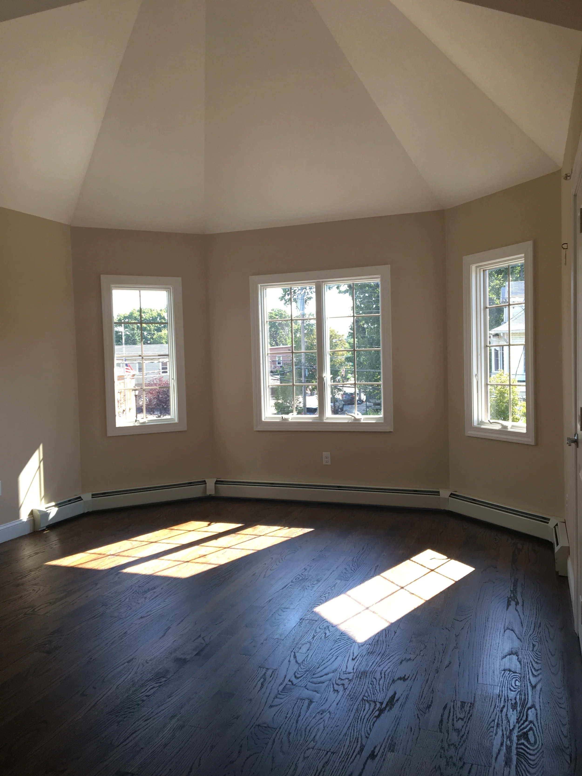


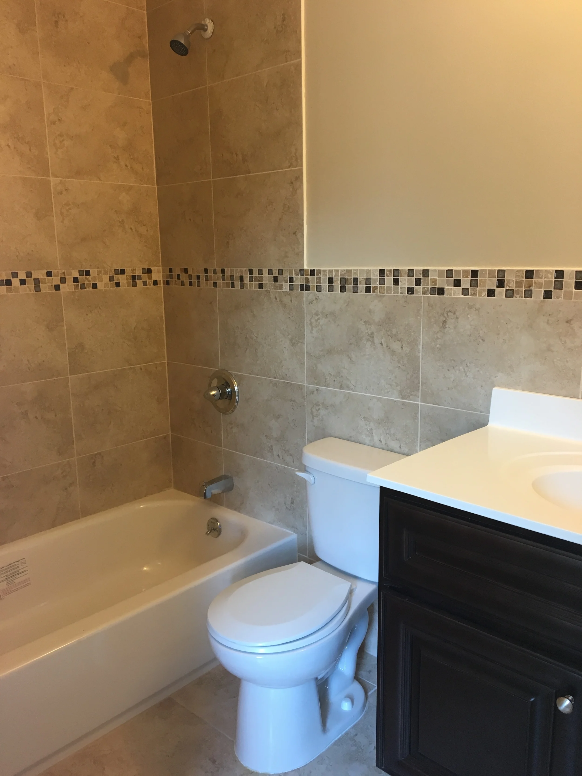


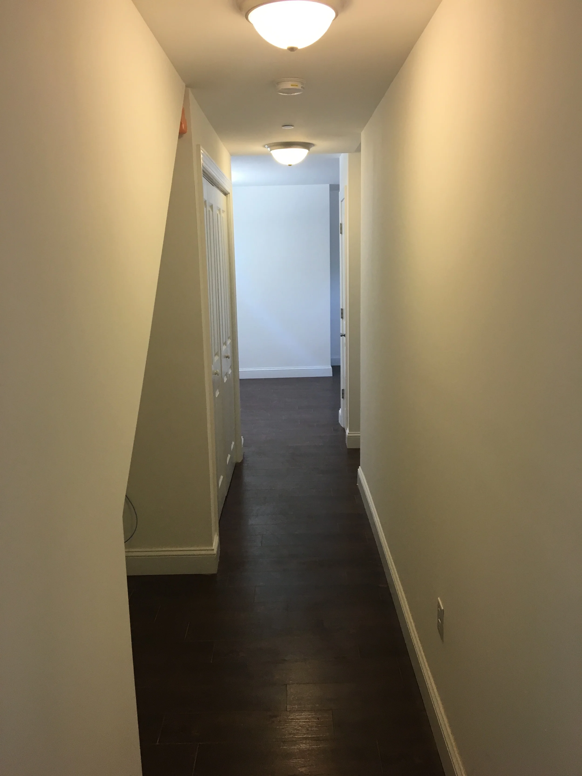
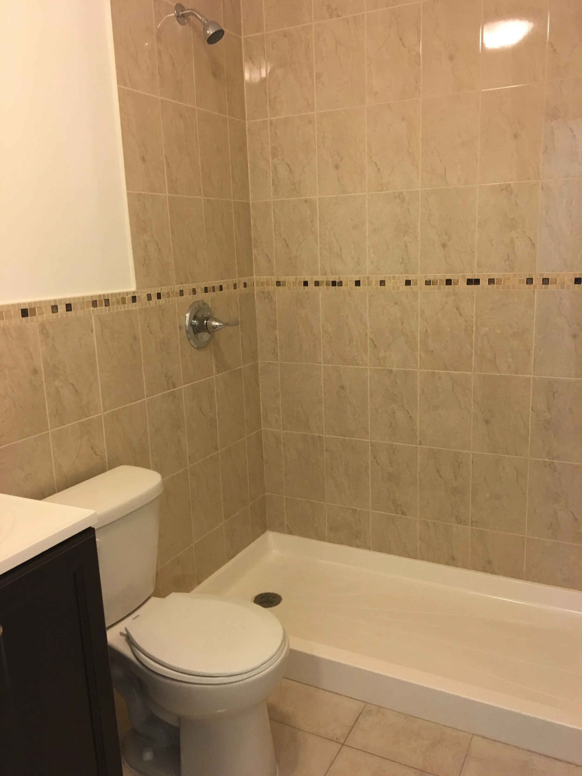
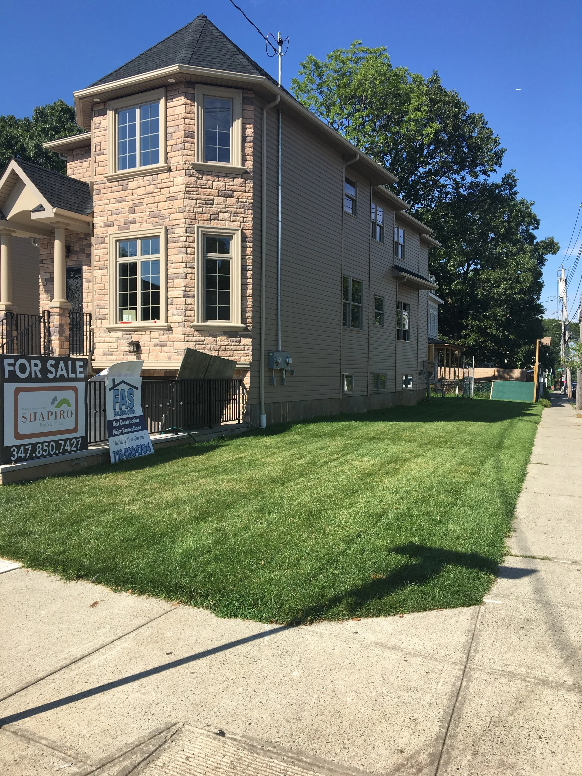



Description
New construction two family detached home. Large living room/dining room combo. Beautiful oversized custom kitchen with granite tops and stainless steel appliances. Family room with fireplace and sliders to back yard deck off kitchen. Crown moulding, wood flooring throughout first and second floor. Two zone AC and six zone heat (Radiant and baseboard). Four bedrooms including master suite with private bath and walk in closet. Partial finished basement. ** Buyer gets to choose hardwood floor stain, tile in kitchen and all bathrooms, carpet in basement, kitchen cabinet color, backsplash, and granite.
Essential Info:
Price: $799,900
Two family
Studio apartment in basement with separate side entrance
Four bedrooms
Two full bathrooms
One half bathroom
One three quarter bathroom
Catty corner fireplace in kitchen
Living room/dining room combination
Family room off kitchen
Property Size: 49 x 110
House Size: 20 x 60
Two zone central air (upstairs and downstairs)
Six zone heat (Hot water baseboard and radiant heating in floors)
City Sewer
Taxes TBD
Hi Efficiency tankless hot water heater
Anderson windows
Timberline roof
Sliders leading to back deck
10 Brighton Street *SOLD*











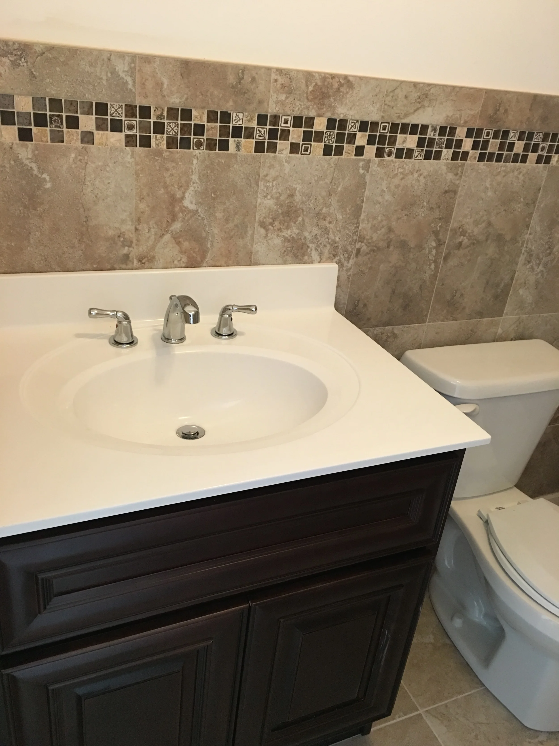

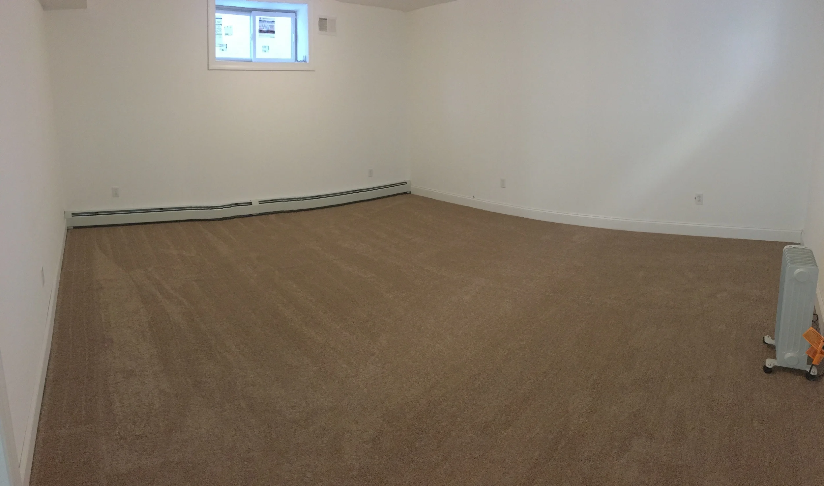
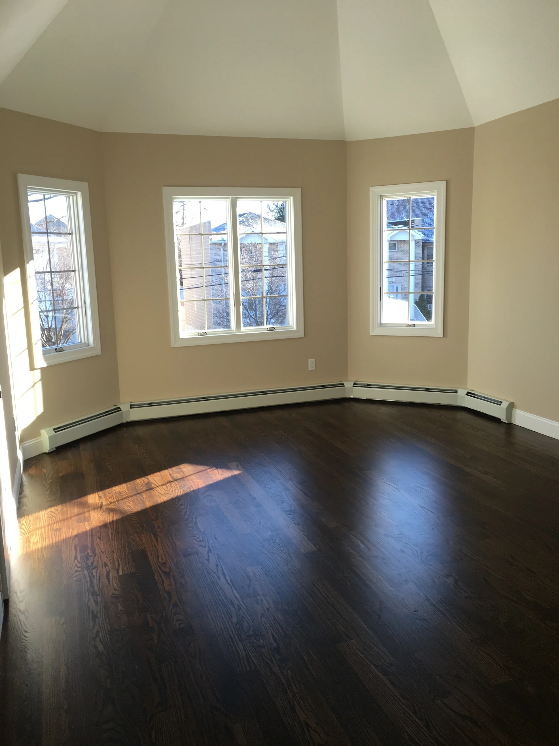
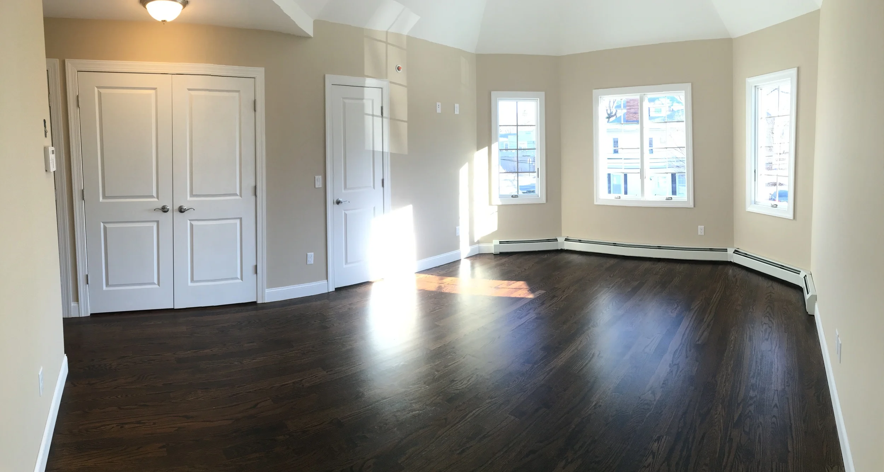

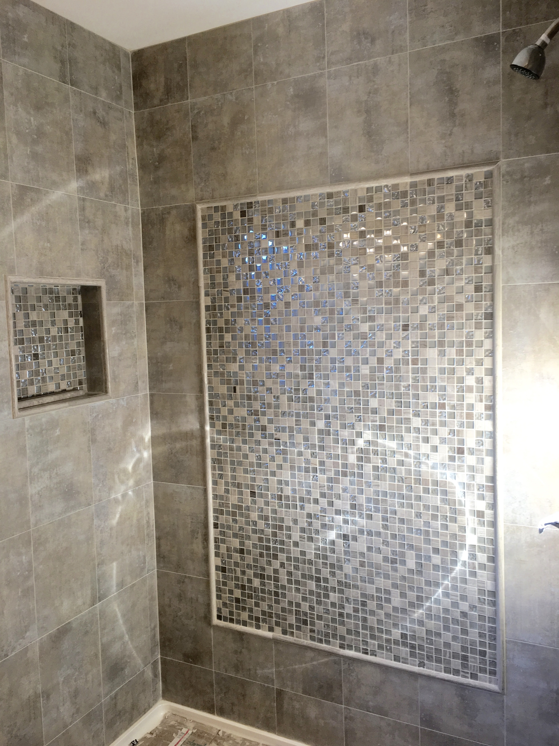
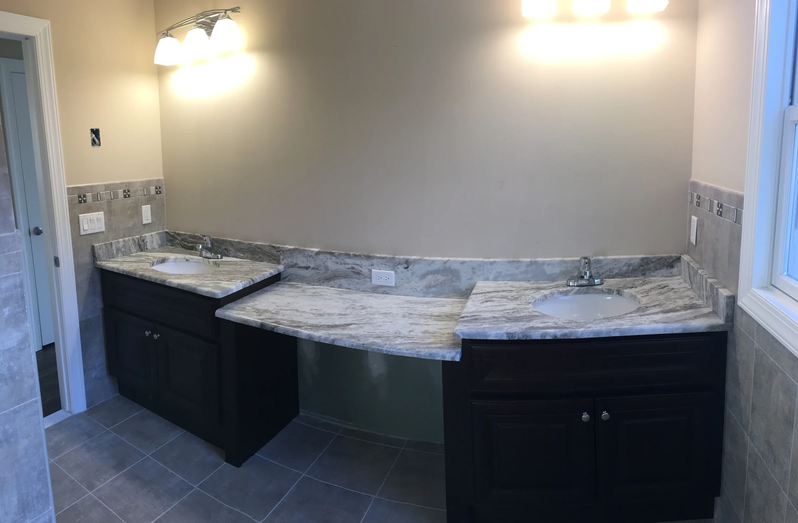
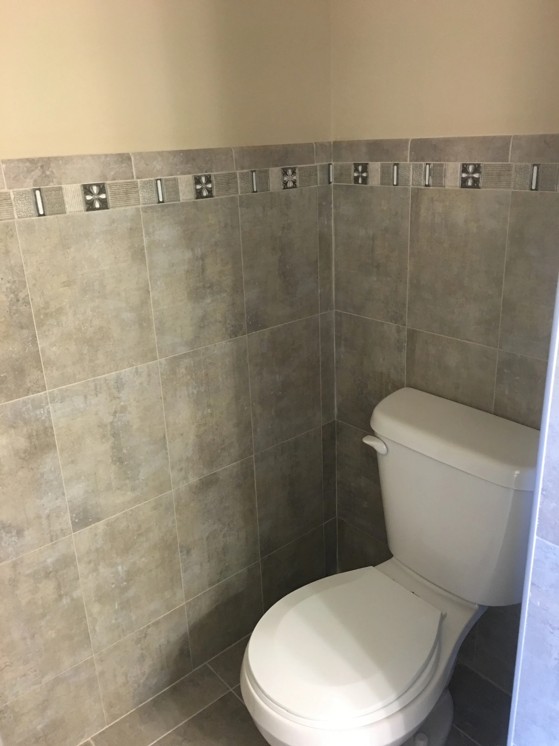






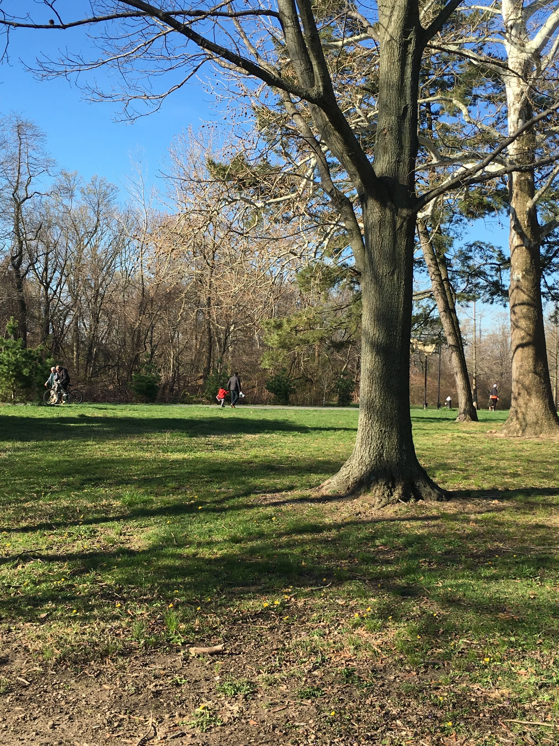
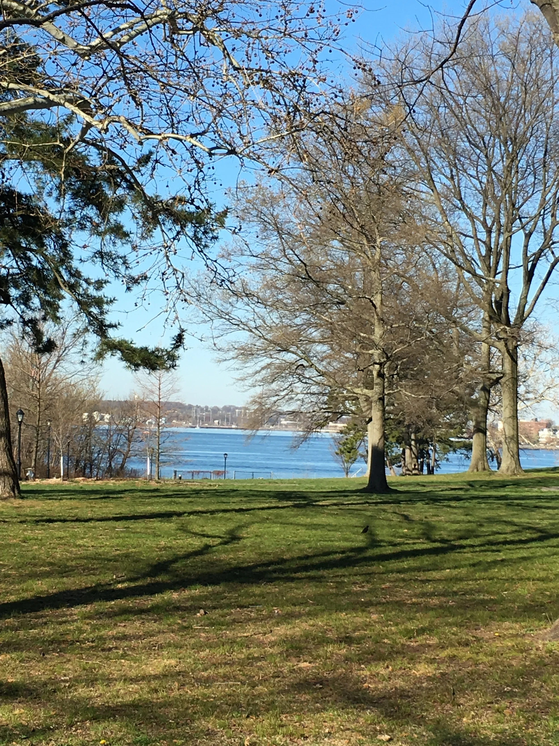
Description
*** MODEL HOME. MOVE IN READY WITH C of O*** New construction two family detached home. Large living room/dining room combo. Beautiful oversized custom kitchen with granite tops and stainless steel appliances. Family room with fireplace and sliders to back yard deck off kitchen. Crown moulding, wood flooring throughout first and second floor. Two zone AC and six zone heat (Radiant and baseboard). Four bedrooms including master suite with private bath and walk in closet. Full finished basement.
Essential Info:
Price: $829,900
Two family
Studio apartment in basement with separate side entrance
Four bedrooms
Two full bathrooms
One half bathroom
One three quarter bathroom
Fireplace in between sliding doors in kitchen, leading to backyard deck
Living room/dining room combination
Family room off kitchen
Property Size: 40 x 110
House Size: 20 x 60
Two zone central air (upstairs and downstairs)
Six zone heat (Hot water baseboard and radiant heating in floors)
City Sewer
Taxes TBD
Hi Efficiency tankless hot water heater
Anderson windows
Timberline roof
84 Shelley Avenue *SOLD*
Description
New construction one family detached home. Large living room / dining room combo. Crown molding, wood flooring throughout first and second floor. Elegant wood kitchen with granite tops island. Stainless steel stove, dishwasher, and microwave. Sliders to backyard and deck. Master bedroom has private bath, full finished basement. Buyer gets to choose wood kitchen cabinet color, kitchen granite, bathroom tiles, basement carpeting, hardwood floor stain color. Seller to give $10,000 towards closing costs.
Essential Info
Address: 84 Shelley Avenue
Area: Travis
MLS #: 1097511
Price: $500,000
Bedrooms: 3
Full Bathrooms: 2
Half Bathrooms: 2
Property Size: 25 x 100
House Size: 14 x 50
Year Built: 2015
Type: Residential
Status: Active
82 Shelley Avenue *SOLD*
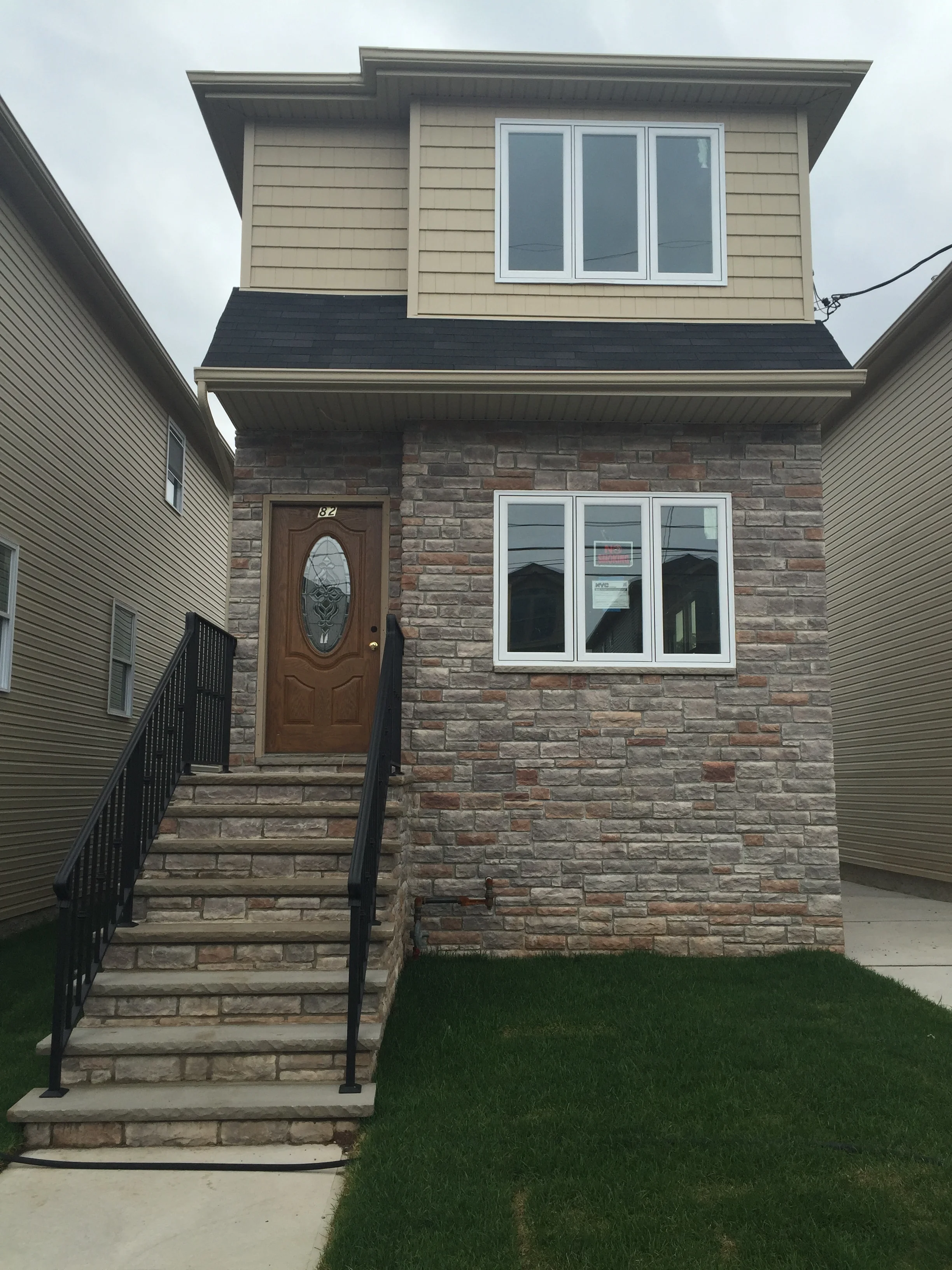














Description
New construction one family detached home. Large living room / dining room combo. Crown molding, wood flooring throughout first and second floor. Elegant wood kitchen with granite tops island. Stainless steel stove, dishwasher, and microwave. Sliders to backyard and deck. Master bedroom has private bath, full finished basement. Buyer gets to choose wood kitchen cabinet color, kitchen granite, bathroom tiles, basement carpeting, hardwood floor stain color. Seller to give $10,000 towards closing costs.
Essential Info
- Address: 82 Shelley Avenue
- Area: Travis
- MLS #: 1097509
- Price: $519,000
- Bedrooms: 3
- Full Bathrooms: 2
- Half Bathrooms: 1
- 3/4 Bathrooms: 1
- Property Size: 25 x 100
- ouse Size: 15 x 50
- Year Built: 2015
- Type: Residential
- Status: Acceptance
78 Shelley Avenue *SOLD*















Description
New construction one family detached home. Large living room / dining room combo. Crown molding, wood flooring throughout first and second floor. Elegant wood kitchen with granite tops island. Stainless steel stove, dishwasher, and microwave. Sliders to backyard and deck. Master bedroom has private bath, full finished basement. Buyer gets to choose wood kitchen cabinet color, kitchen granite, bathroom tiles, basement carpeting, hardwood floor stain color. Seller to give $10,000 towards closing costs.
Essential Info
Address: 78 Shelley Avenue SI NY 10314
Area: Travis
MLS#: 1097508
Price: $519,000
Bedrooms: 3
Full Bathrooms: 2
Half Bathrooms: 1
3/4 Bathrooms: 1
Property Size: 25 x 100
House Size: 15 x 50
Year Built: 2015
Type: Residential
Status: Acceptance
70 Shelley Avenue *SOLD*
Description
New construction one family detached home. Large living room / dining room combo. Crown molding, wood flooring throughout first and second floor. Elegant wood kitchen with granite tops island. Stainless steel stove, dishwasher, and microwave. Sliders to backyard and deck. Master bedroom has private bath, full finished basement. Buyer gets to choose wood kitchen cabinet color, kitchen granite, bathroom tiles, basement carpeting, hardwood floor stain color. Seller to give $10,000 towards closing costs.
Essential Info
- Address: 70 Shelley Avenue SI NY 10314
- Area: Travis
- MLS #: 1097518
- Price: $500,000
- Bedrooms: 3
- Full Bathrooms: 2
- Half Bathrooms: 1
- 3/4 Bathrooms: 1
- Property Size: 25 x 100
- House Size: 15 x 50
- Type: Residential
- Status: Acceptance
